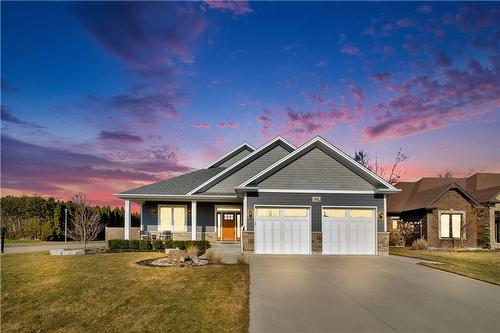



Michael Andrew, Sales Representative | Kevin Andrew, Sales Representative | Patty Oliveira, Broker




Michael Andrew, Sales Representative | Kevin Andrew, Sales Representative | Patty Oliveira, Broker

Phone: 905.335.3042
Fax:
905.335.1659

3060
MAINWAY
Burlington,
ON
L7M1A3
| Lot Frontage: | 76.0 Feet |
| Lot Depth: | 124.0 Feet |
| Lot Size: | 76.57 x 124.49 |
| No. of Parking Spaces: | 6 |
| Floor Space (approx): | 1831.00 Square Feet |
| Bedrooms: | 2+2 |
| Bathrooms (Total): | 3 |
| Community Features: | Quiet Area |
| Equipment Type: | None |
| Features: | Double width or more driveway , Automatic Garage Door Opener |
| Ownership Type: | Freehold |
| Parking Type: | Attached garage |
| Property Type: | Single Family |
| Rental Equipment Type: | None |
| Sewer: | Municipal sewage system |
| Appliances: | Central Vacuum , Dishwasher , Dryer , Refrigerator , Stove , Washer , Window Coverings |
| Architectural Style: | Bungalow |
| Basement Development: | Finished |
| Basement Type: | Full |
| Building Type: | House |
| Construction Style - Attachment: | Detached |
| Cooling Type: | Central air conditioning |
| Fireplace Fuel: | Gas |
| Fireplace Type: | Other - See remarks |
| Foundation Type: | Poured Concrete |
| Heating Fuel: | Natural gas |
| Heating Type: | Forced air |