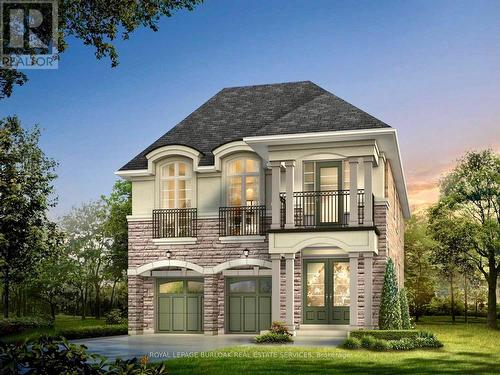



Sharmila Dave, Broker




Sharmila Dave, Broker

Phone: 905.335.3042
Fax:
905.335.1659

3060
MAINWAY
Burlington,
ON
L7M1A3
| Neighbourhood: | Alton |
| Lot Size: | 36 x 85 FT |
| No. of Parking Spaces: | 4 |
| Bedrooms: | 4 |
| Bathrooms (Total): | 4 |
| Ownership Type: | Freehold |
| Parking Type: | Attached garage |
| Property Type: | Single Family |
| Basement Development: | Finished |
| Basement Type: | N/A |
| Building Type: | House |
| Construction Style - Attachment: | Detached |
| Cooling Type: | Central air conditioning |
| Exterior Finish: | Brick , Stone |
| Heating Fuel: | Natural gas |
| Heating Type: | Forced air |