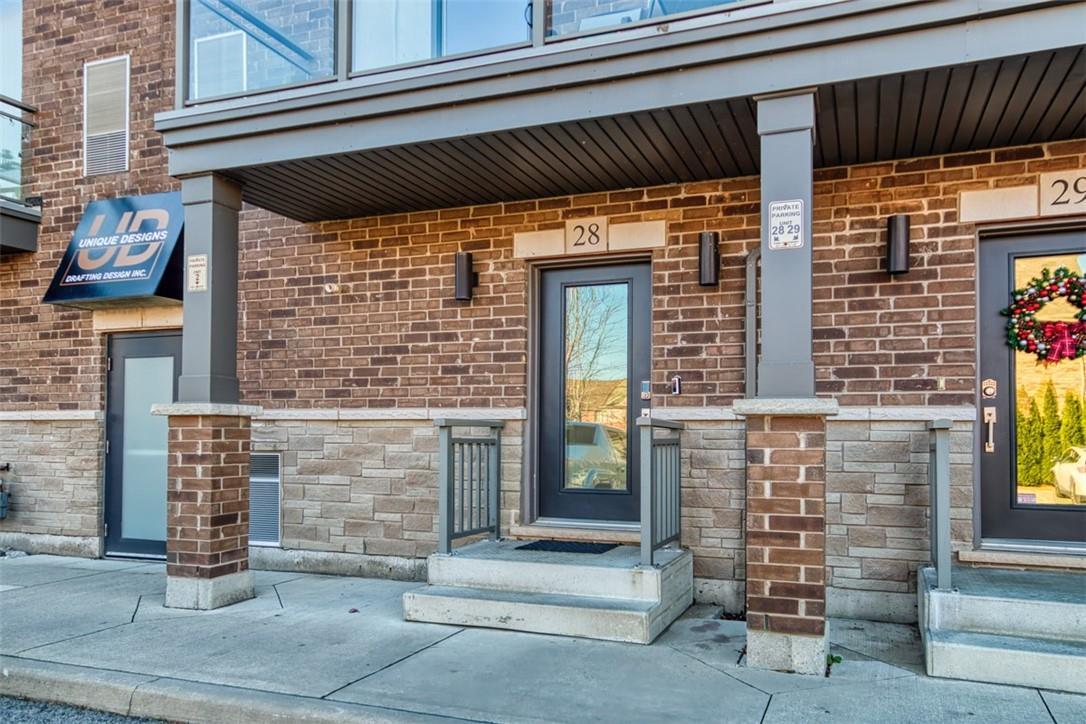For Lease
$2,999.00
/ Monthly
530 NORTH SERVICE Road|Unit #28
,
Grimsby,
Ontario
L3M0C9
2 Beds
3 Baths
1 Partial Bath
#H4179806

