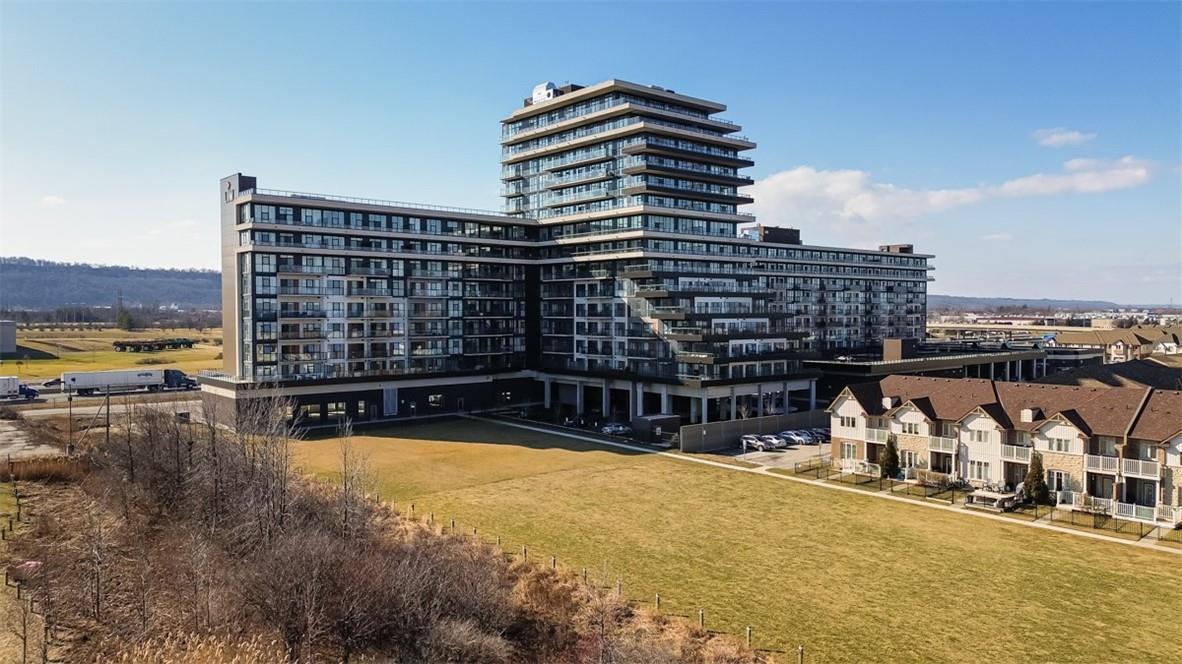For Sale
$575,000
550 NORTH SERVICE Road|Unit #306
,
Grimsby,
Ontario
L3M4E8
2 Beds
2 Baths
#H4185189

