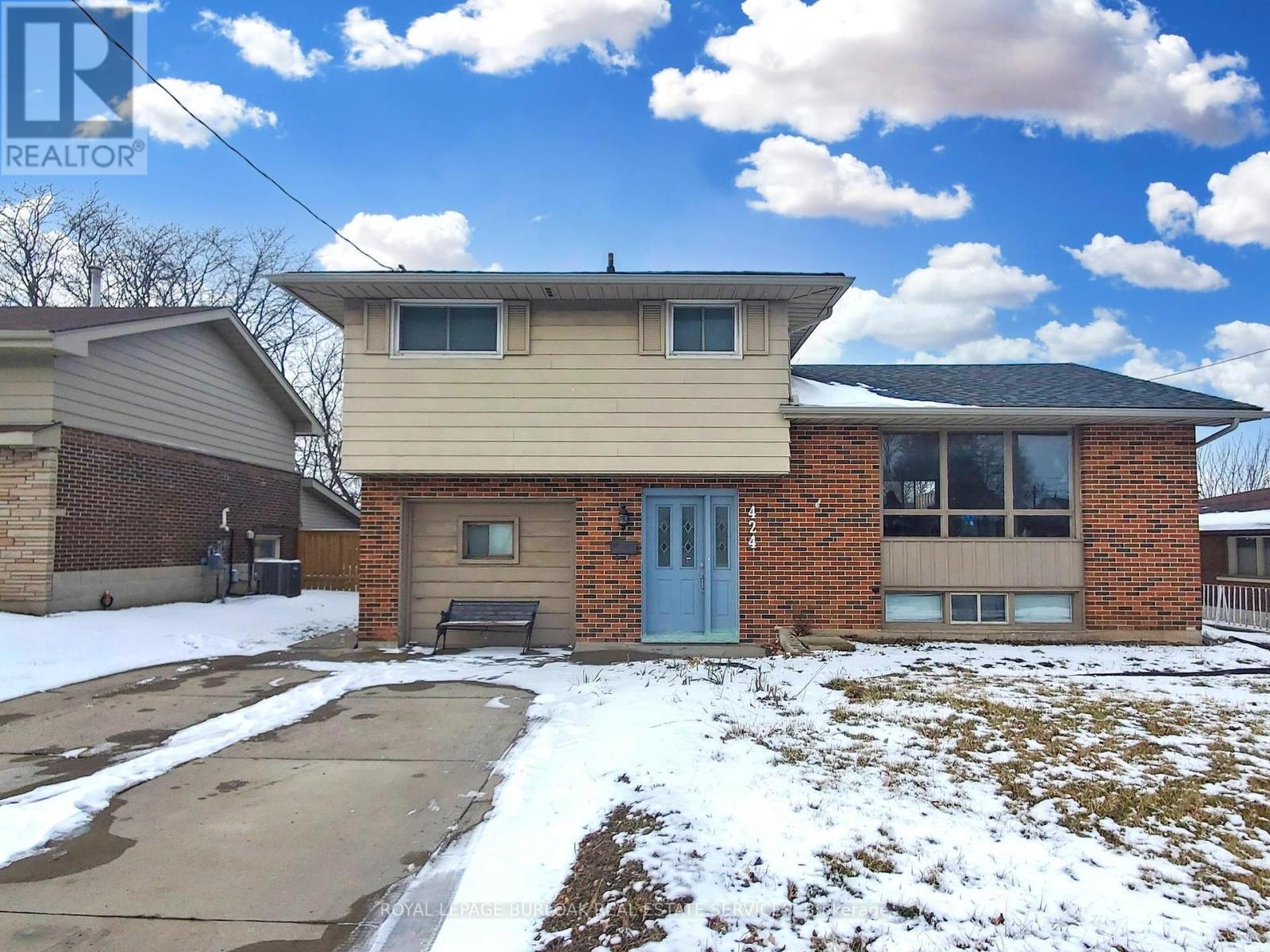For Sale
$819,900
424 WEST 5TH ST
,
Hamilton,
Ontario
L9C3P6
5+2 Beds
3 Baths
#X8084598

