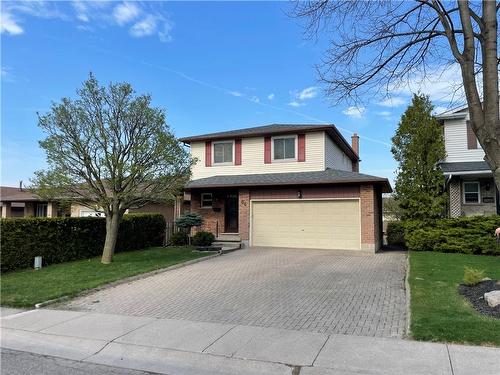



Tanya Rocca, Sales Representative | Ron Boyko, Sales Representative




Tanya Rocca, Sales Representative | Ron Boyko, Sales Representative

Phone: 905.335.3042
Fax:
905.335.1659

3060
MAINWAY
Burlington,
ON
L7M1A3
| Lot Frontage: | 40.0 Feet |
| Lot Depth: | 100.0 Feet |
| Lot Size: | 40.33 x 100 |
| No. of Parking Spaces: | 6 |
| Floor Space (approx): | 1799.00 Square Feet |
| Bedrooms: | 3 |
| Bathrooms (Total): | 3 |
| Bathrooms (Partial): | 1 |
| Equipment Type: | Water Heater |
| Features: | No Pet Home |
| Ownership Type: | Freehold |
| Parking Type: | Interlocked |
| Property Type: | Single Family |
| Rental Equipment Type: | Water Heater |
| Sewer: | Municipal sewage system |
| Architectural Style: | 2 Level |
| Basement Development: | Finished |
| Basement Type: | Full |
| Building Type: | House |
| Construction Style - Attachment: | Detached |
| Cooling Type: | Central air conditioning |
| Exterior Finish: | Aluminum siding , Brick |
| Fireplace Fuel: | Wood |
| Fireplace Type: | Other - See remarks |
| Foundation Type: | Poured Concrete |
| Heating Fuel: | Natural gas |
| Heating Type: | Forced air |