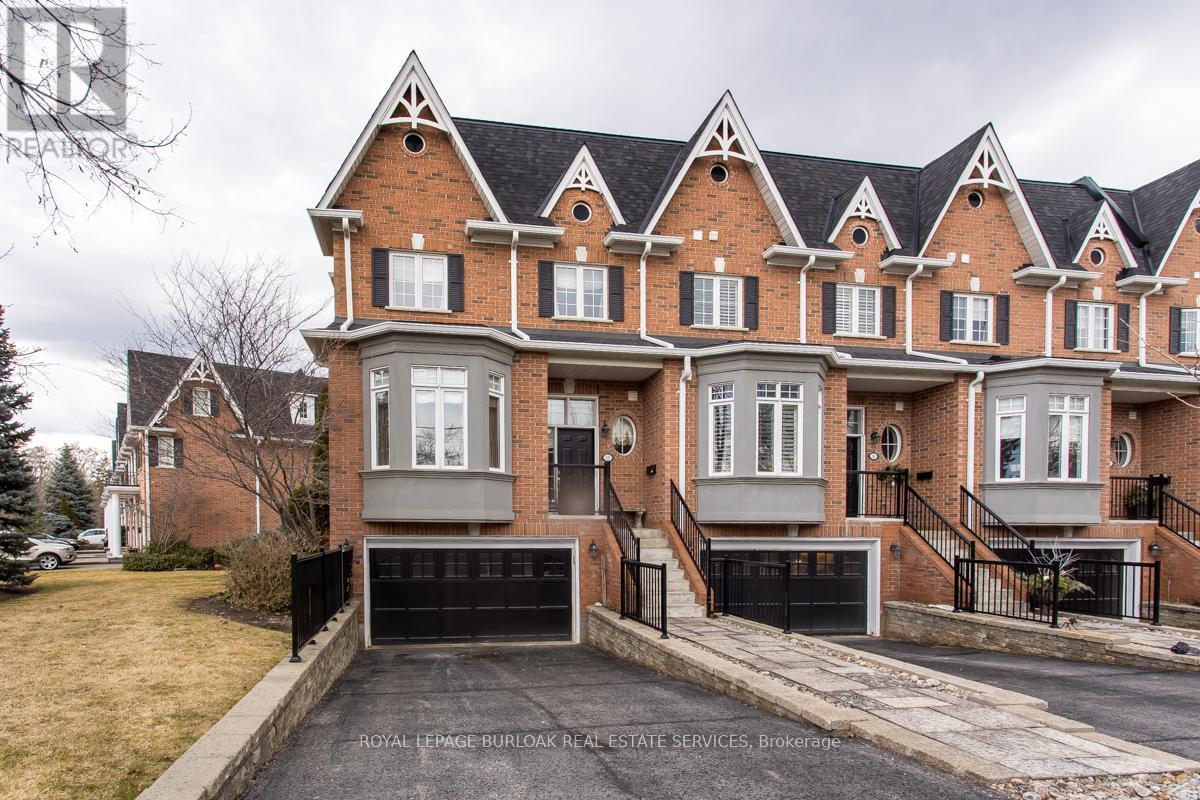For Sale
$1,350,000
#17 -85 CHURCH ST
,
Mississauga,
Ontario
L5M1M6
3 Beds
4 Baths
#W8123688

