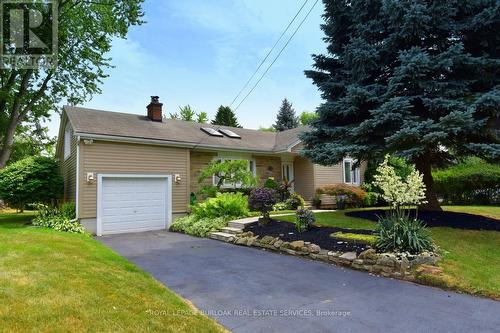



Heather Buchanan-Curren, Sales Representative




Heather Buchanan-Curren, Sales Representative

Phone: 905.335.3042
Fax:
905.335.1659

3060
MAINWAY
Burlington,
ON
L7M1A3
| Neighbourhood: | LaSalle |
| Lot Frontage: | 76.0 Feet |
| Lot Depth: | 100.0 Feet |
| Lot Size: | 76 x 100 FT |
| No. of Parking Spaces: | 3 |
| Floor Space (approx): | 1100 - 1500 Square Feet |
| Bedrooms: | 3 |
| Bathrooms (Total): | 3 |
| Bathrooms (Partial): | 1 |
| Amenities Nearby: | Park , Public Transit , Schools |
| Features: | Level lot , Level |
| Ownership Type: | Freehold |
| Parking Type: | Attached garage , Garage |
| Property Type: | Single Family |
| Sewer: | Sanitary sewer |
| Structure Type: | Patio(s) , Porch , Shed |
| Utility Type: | Cable - Installed |
| Utility Type: | Sewer - Installed |
| Utility Type: | Hydro - Installed |
| Amenities: | [] |
| Appliances: | Water meter , Dryer , Freezer , Microwave , Stove , [] , Washer , Window Coverings , Refrigerator |
| Architectural Style: | Bungalow |
| Basement Type: | Full |
| Building Type: | House |
| Construction Style - Attachment: | Detached |
| Cooling Type: | Central air conditioning |
| Exterior Finish: | Brick , Vinyl siding |
| Fire Protection: | Smoke Detectors |
| Foundation Type: | Block |
| Heating Fuel: | Oil |
| Heating Type: | Forced air |