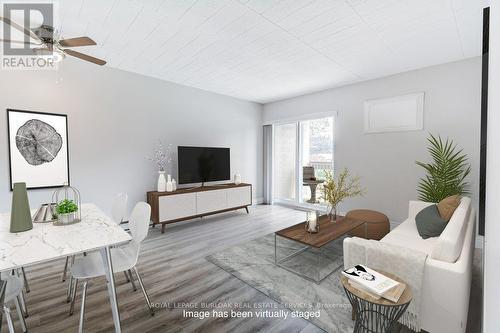



Mary-Ann Kewin, Salesperson/REALTOR®




Mary-Ann Kewin, Salesperson/REALTOR®

Phone: 905.335.3042
Fax:
905.335.1659

3060
MAINWAY
Burlington,
ON
L7M1A3
| Neighbourhood: | Chatham |
| No. of Parking Spaces: | 1 |
| Bedrooms: | 1 |
| Bathrooms (Total): | 1 |
| Amenities Nearby: | Hospital , Public Transit , Schools |
| Features: | Laundry- Coin operated |
| Property Type: | Single Family |
| Sewer: | Sanitary sewer |
| Appliances: | Dishwasher , Range , Refrigerator , Stove , Washer , Window Coverings |
| Building Type: | Other |
| Exterior Finish: | Brick |
| Heating Fuel: | Electric |
| Heating Type: | Baseboard heaters |