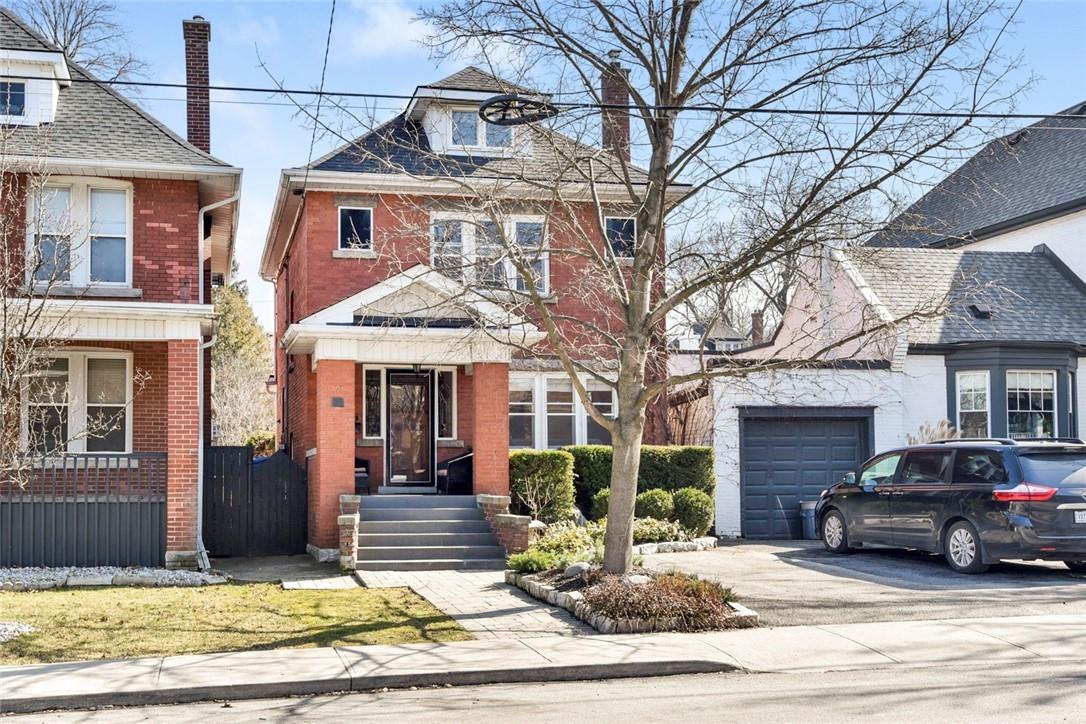For Sale
$1,149,900
3 MOUNTAIN Avenue
,
Hamilton,
Ontario
L8P4E8
4 Beds
2 Baths
#H4188315

